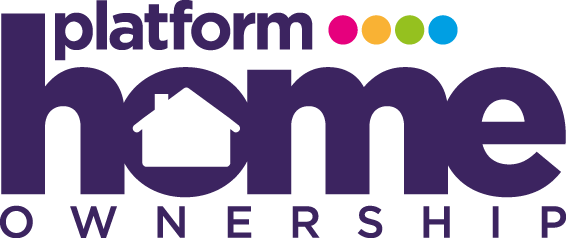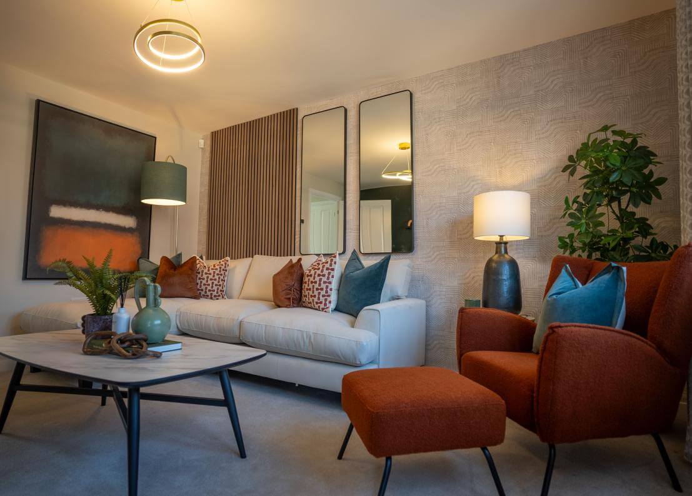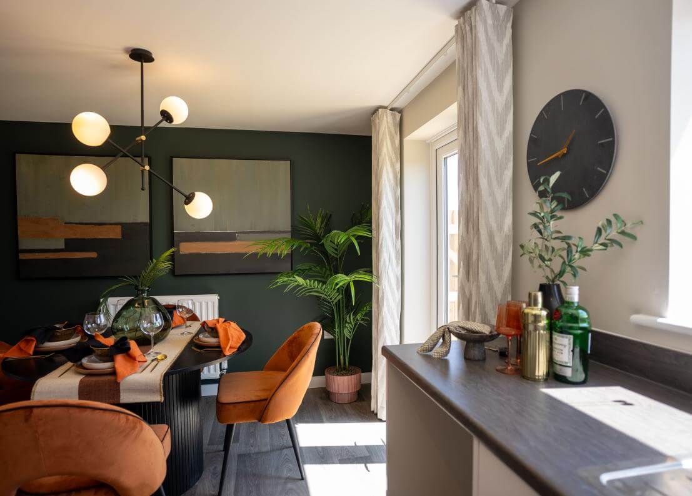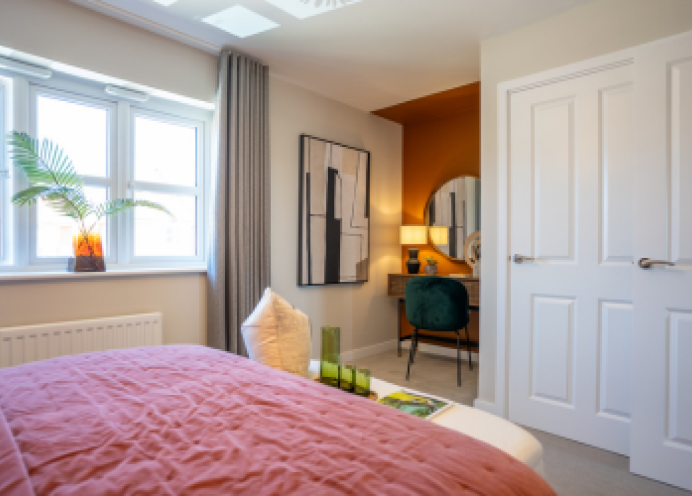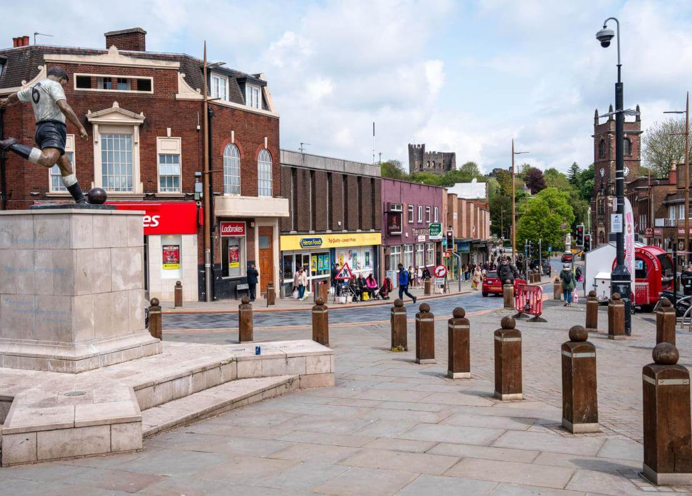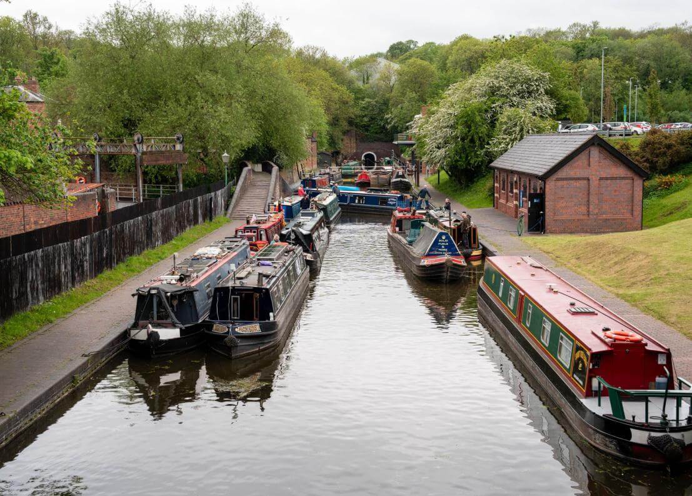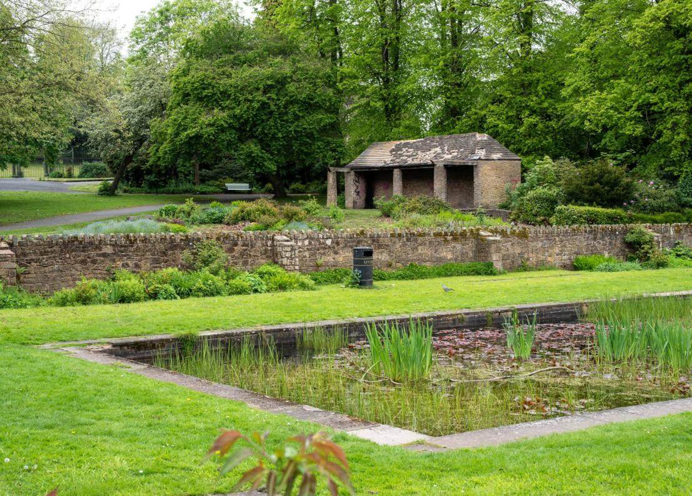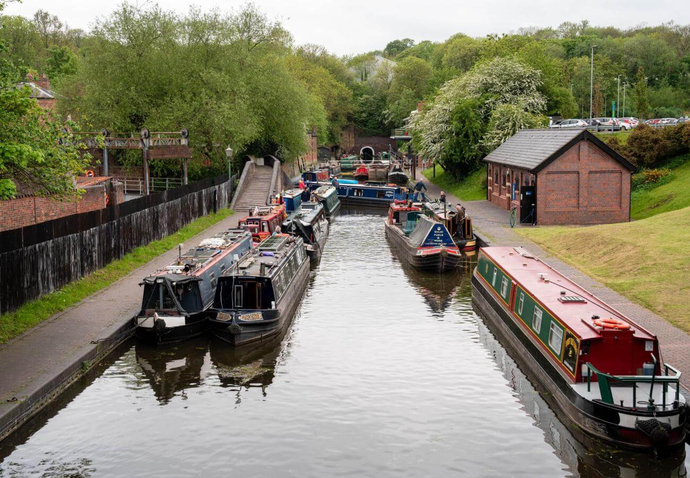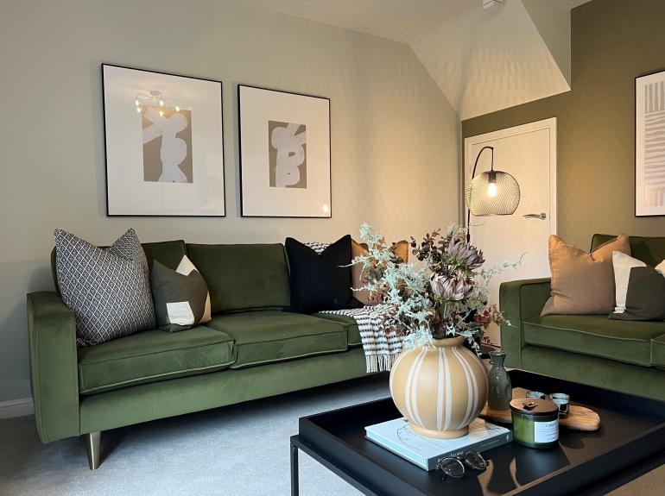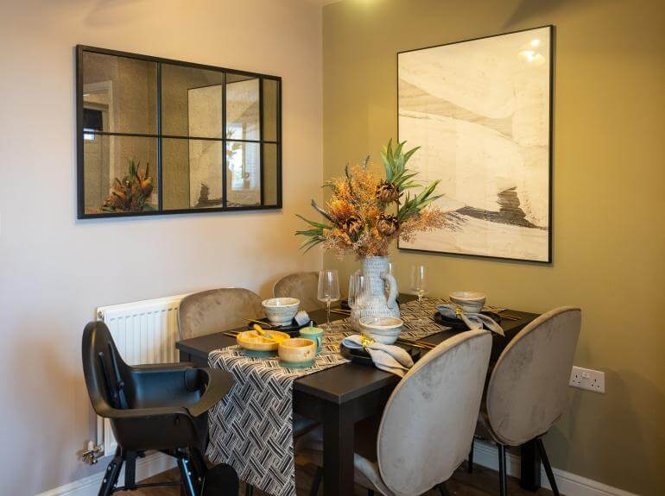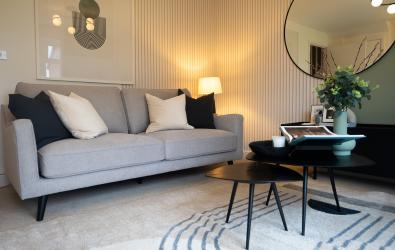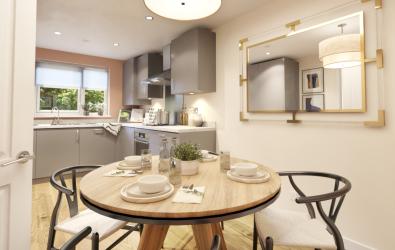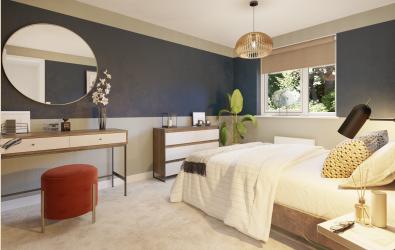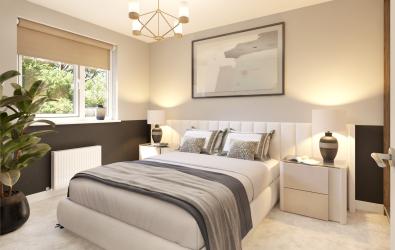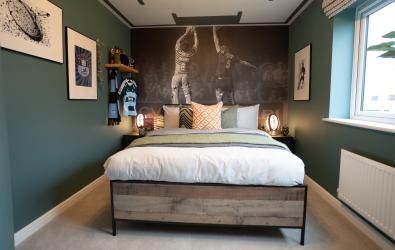The Cradley
End-Terraced House
Part of the Bull Street, Dudley development
Share this development
The property
The Cradley is a 3 bedroom, end-terrace home - perfect for first-time buyers, growing families or those looking to downsize.
On the ground floor to the front of the home there is a large living area. A modern kitchen/dining area is featured at the rear of the ground floor, an ideal space for hosting or for family time. French doors connect the kitchen/diner to the rear garden. Also on the ground floor is a WC and a storage cupboard.
On the first floor there are three generously sized bedrooms. a family bathroom with a shower over bath and a storage cupboard.
Features and description
Property Brochure
